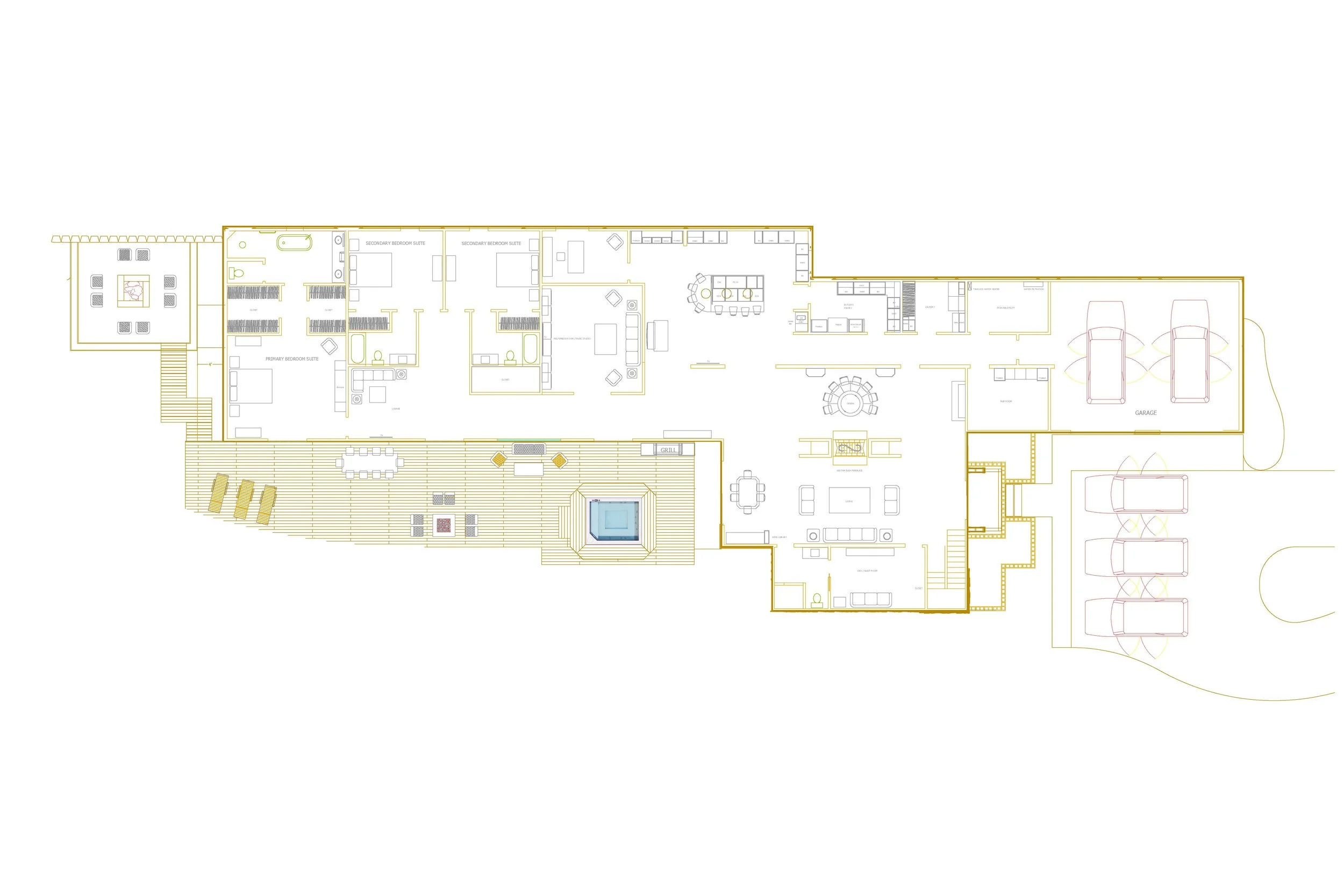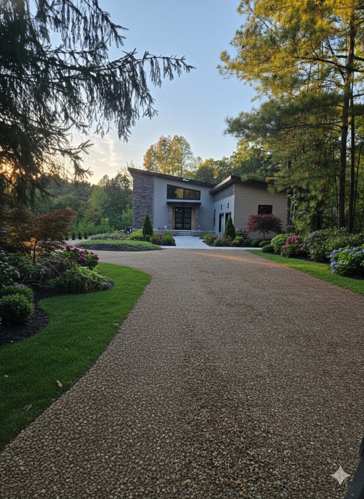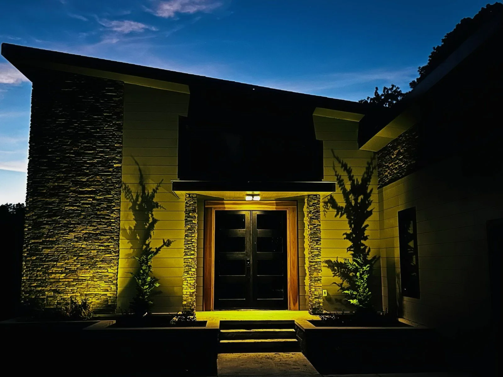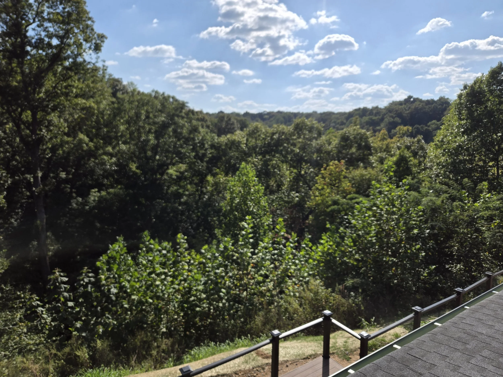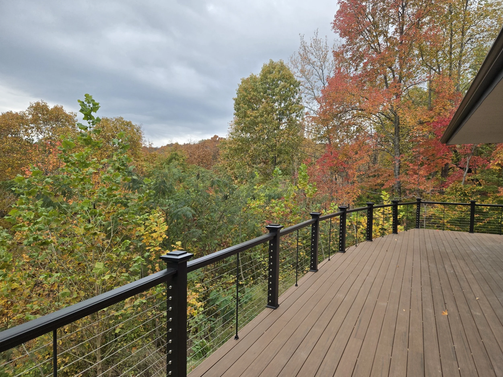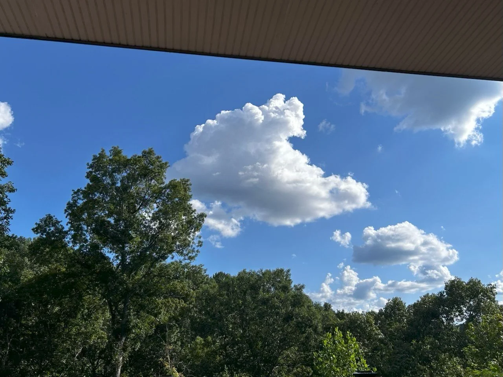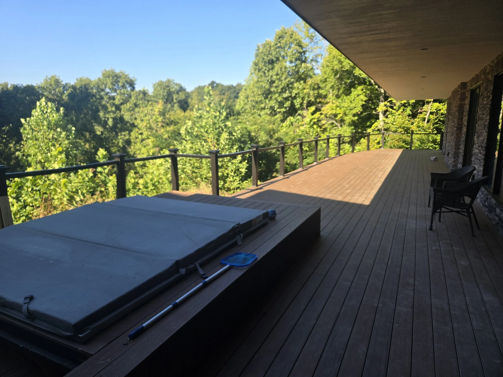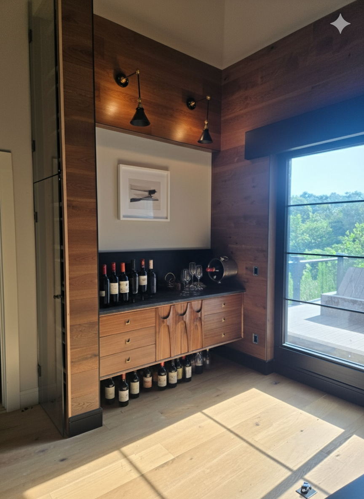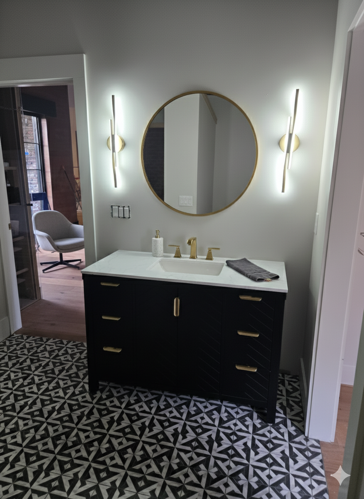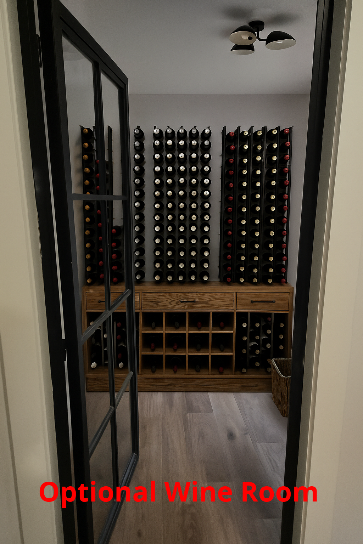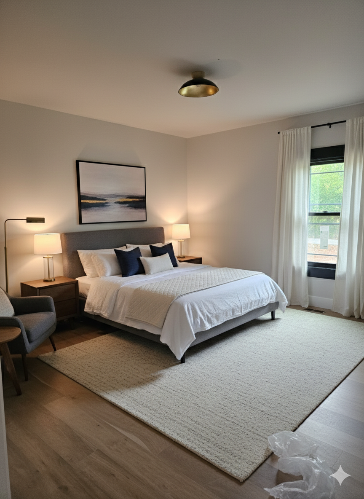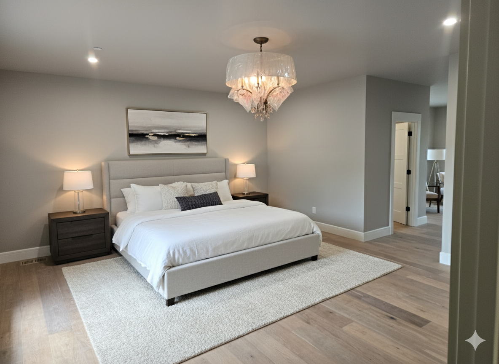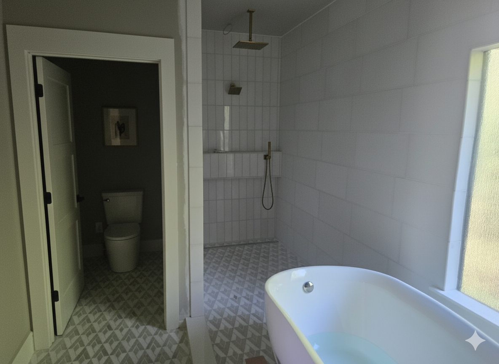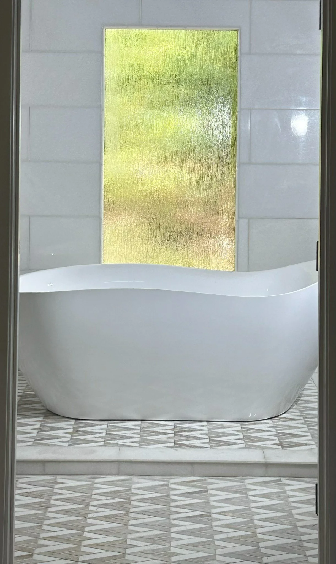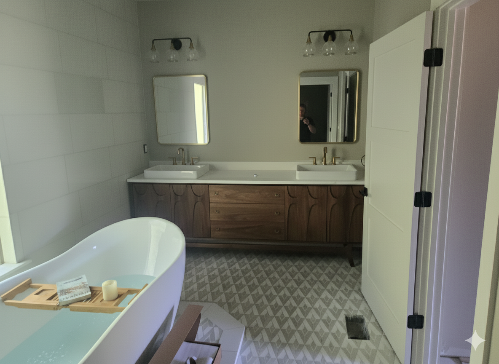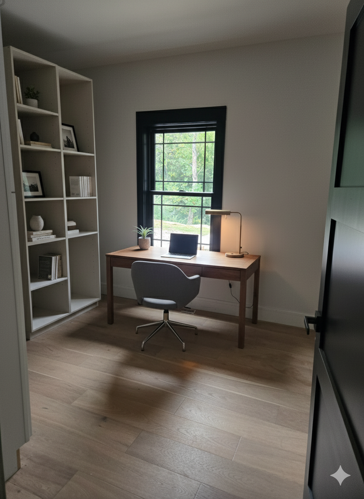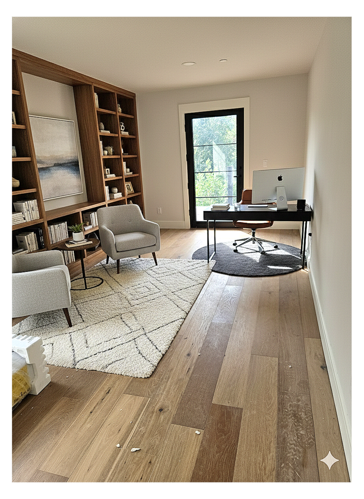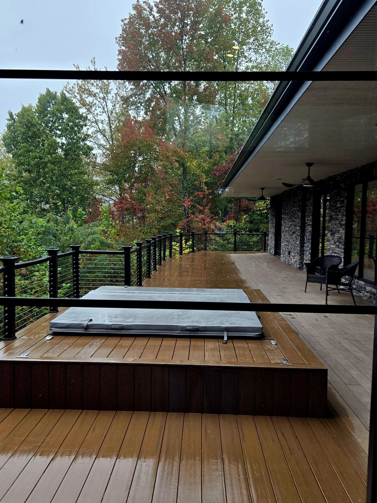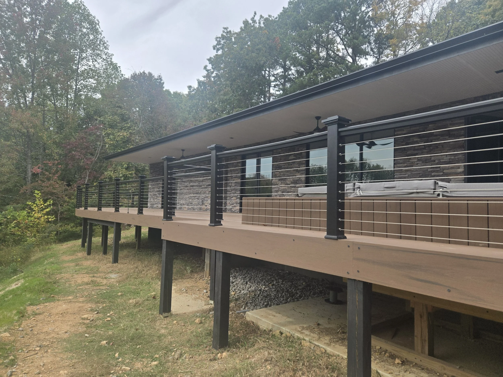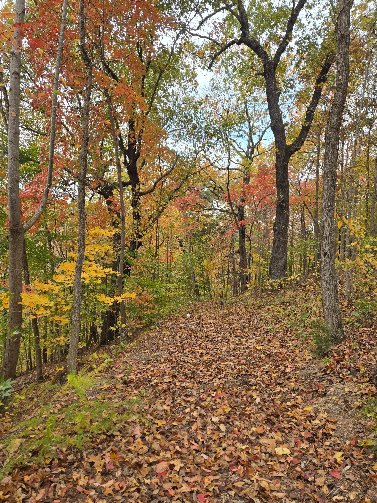COMING SOON !
New 5,100 SF
Single Level
Custom Estate
on
5 Private Acres
8519 McCrory Lane
Nashville Tennessee
Location: 8519 McCrory Lane, Nashville, TN
Property Listing: 8519 McCrory Lane, Nashville, TN
Property Description:
An unparalleled opportunity awaits with this brand-new, custom-built estate, perfectly situated on 5 secluded acres just a 30-minute drive from the heart of Nashville. This sprawling 5,100 sq ft single-level residence has been masterfully designed for sophisticated living and grand-scale entertaining.
Imagine stepping inside to find extensive custom woodwork that flows throughout the home, leading you to a massive open entertaining area. The heart of the home is the spectacular chef's kitchen, equipped with top-of-the-line commercial-grade appliances, including an 8-burner gas stove and a commercial-sized refrigerator and freezer. A huge pantry and custom wine rack complete this culinary dream space.
The thoughtful floor plan features four spacious bedrooms, each with its own private en-suite bathroom, ensuring comfort and privacy for family and guests alike. The design also includes a dedicated office, a quiet library, and a media room that can serve as a professional-grade recording studio, with an engineering room as a build option.
Outdoor living is just as impressive, with a 1,300 sq ft deck overlooking your private, wooded lot. The outdoor vision includes a stainless steel spa, a custom fire pit area, and your own private nature walk through your own private forest. Parking is abundant, with an extra-large two-car garage and a private driveway that can accommodate at least five additional vehicles.
This home is built with superior efficiency and safety in mind, featuring two tankless water heaters, top-grade spray-foam insulation, an encapsulated crawl space, two electric-car charging station connections, and a full fire sprinkler system.
Be the very first to call this meticulously designed sanctuary home.
Details & Features
Price: $2,699,000
Status: New Construction – Coming Soon
Property Type: Single Family Residence
Key Facts
Bedrooms: 4 (all en-suite)
Bathrooms: 5
Square Footage: 5,100 sq ft
Lot Size: 5 acres
Layout: Single-level living
Library: Quiet library with a bird’s-eye view
Bonus Rooms: Office, Library, Media Room (optional Recording Studio w/ engineering room), Mud/Craft Room
Interior Features
Custom Woodwork: Extensive craftsmanship throughout
Kitchen: Huge entertainer’s kitchen with commercial-grade appliances
Appliances: 8-burner gas stove, commercial refrigerator & freezer
Pantry: Oversized walk-in pantry
Wine Storage: Custom wine rack
Utilities: 2 tankless water heaters, spray foam insulation, encapsulated crawl space, fire sprinkler system
Exterior & Lot Features
Deck: 1,300 sq ft deck overlooking private forest
Outdoor Features: Stainless steel spa, custom fire pit, private nature walk
Lot: 5 secluded acres offering complete privacy
Parking & Garage
Garage: Extra-large 2-car garage
Driveway: Parking for 8+ cars
Charging: Two electric car charging station connections


